Onedin - Our Latest Toowoomba Painting Project
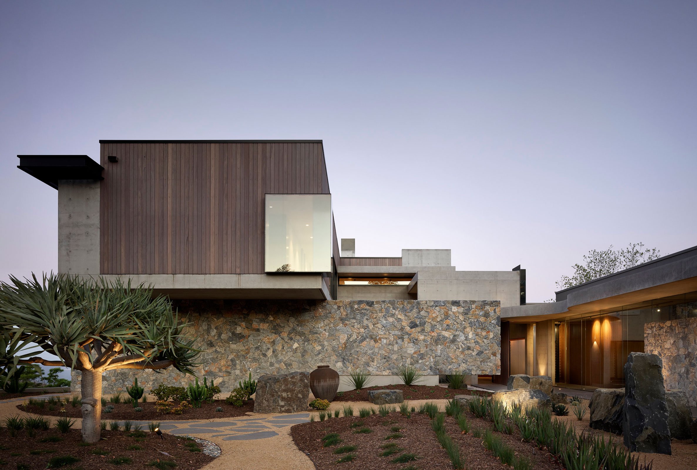
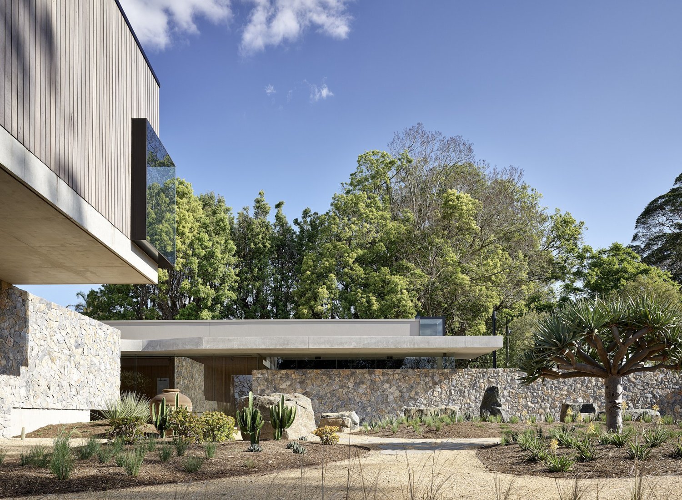
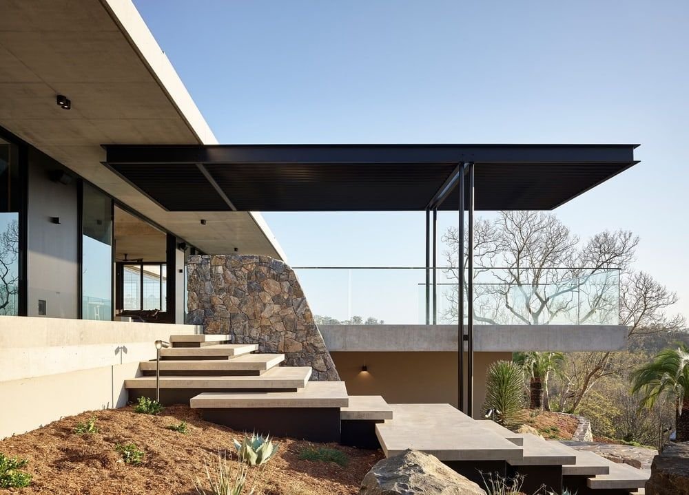
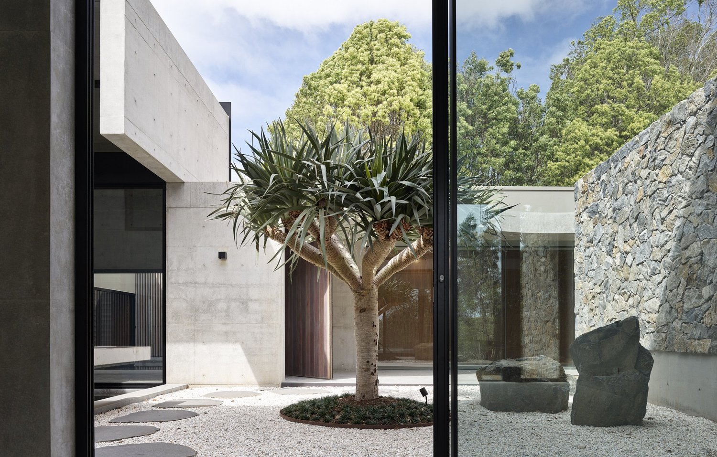
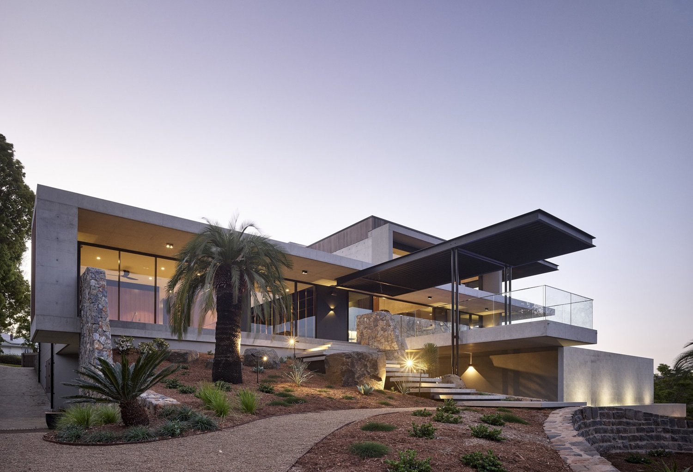
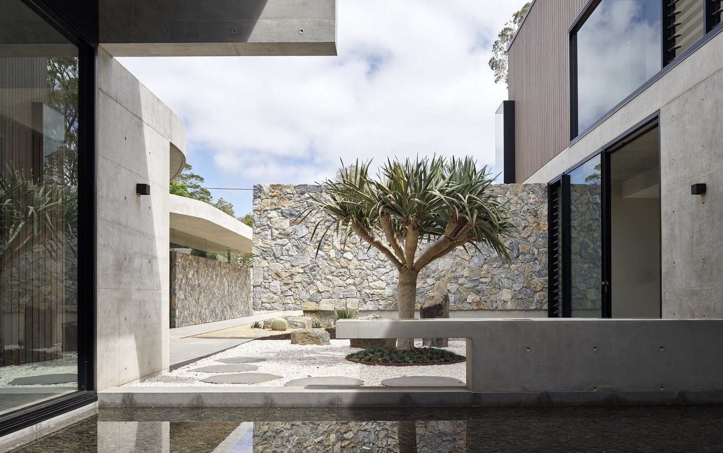
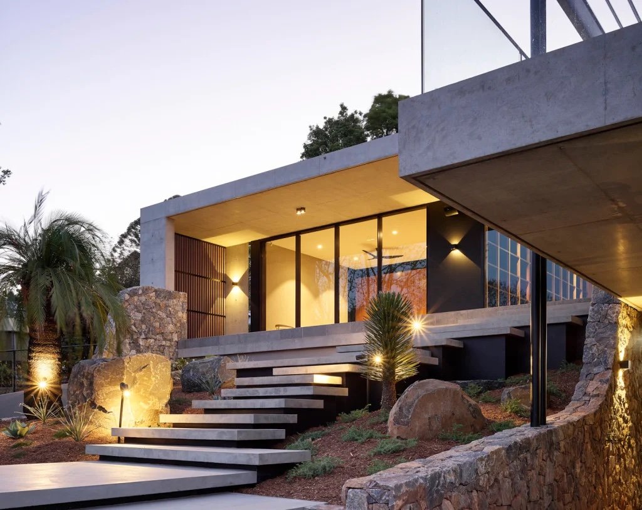
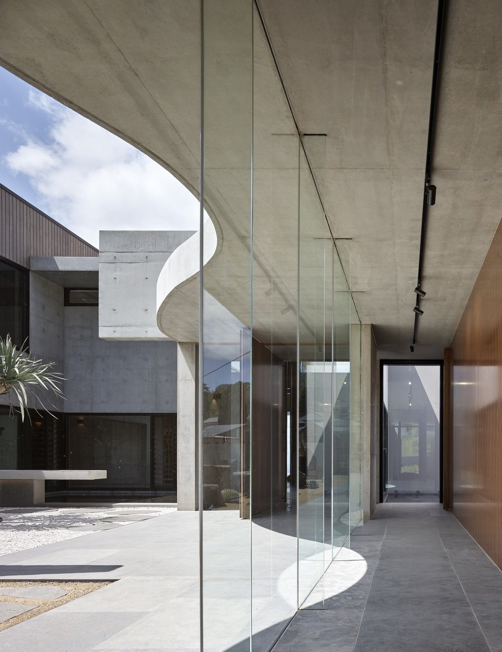
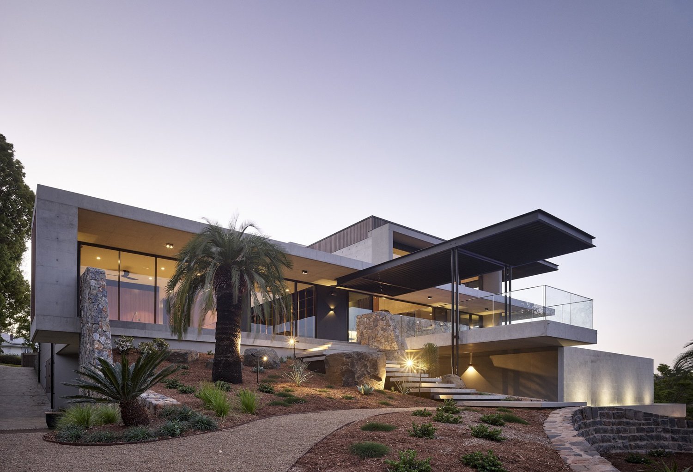
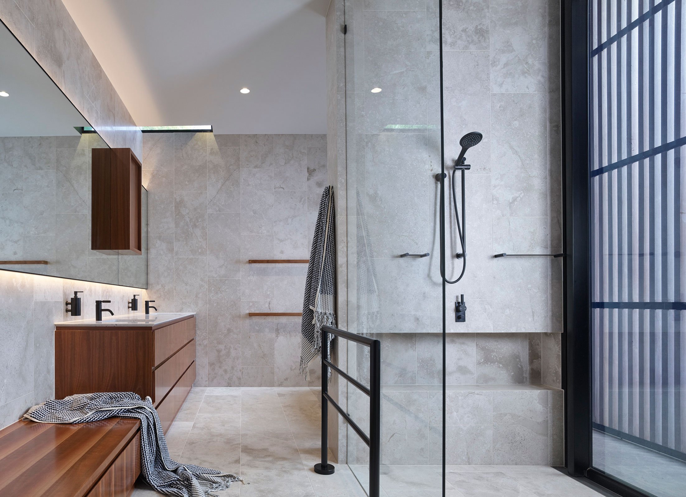
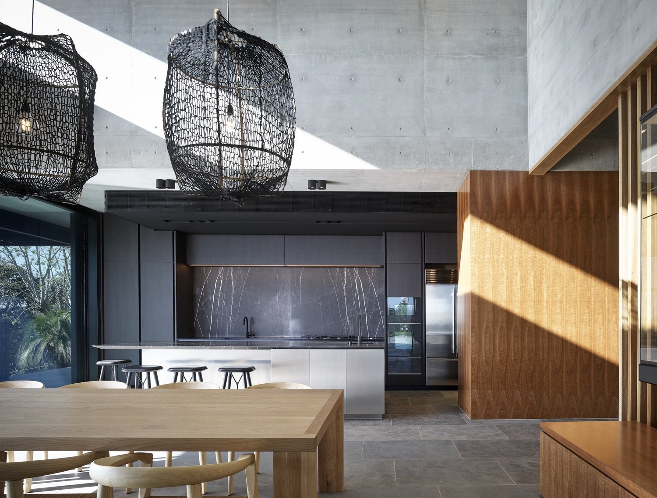
PND Painting recently finished a new home that is a modern masterpiece of contemporary design and showcases a beautiful combination of raw, natural elements and style.
Designed by architect Sean Lockyer and built by CGH Constructions, 'Onedin' is a contemporary home inspired by mid-century modern work. A home of tactile, natural and timeless materials, this home aspires to demonstrate how a rational simple idea, superbly executed will hopefully stand the test of time and demonstrate how less is truly more.
Unique Painting Features:
The front facade of the home uses natural timber cladding. We used a unique product, Cutek Oil in Grey Mist, to give the timber an 'aged' appearance and reduce maintenance.
We used a black sparkle luster paint on the external walls for a truly unique effect.
On the external columns, we used a paint containing iron oxide shavings to give the surface outstanding durability and abrasion resistance.
